ARCHITECTURE
DESIGN DRIVEN WITH SOLID FOUNDATION IN INNOVATION
The team is motivated to address any design-related obstacle. ARCANE Platform possesses the determination and enthusiasm necessary to create tailored ideas for each unique project.
-
Crafting architectural design of wide spectrum of typologies
-
Developing innovative interior design solutions
-
Envisioning Strategic planning and urban design
-
Creating outstanding landscape concepts.
PORTFOLIO

HLV / VERDE
LUXURY RESIDENTIAL APARTMENTS_MEYDAN, BUKADRA, DUBAI UAE
Typology: Residential
Location: Meydan, Dubai, U.A.E.
Year: 2025
GFA: 11.674m2
Height: G + 2P + 17
Client: DHG Properties
Status: Under construction
The tower’s design is characterized by striking geometric forms
and a sleek, modern aesthetic. Its façade features dynamic lines and premium materials, ensuring it becomes a visual landmark. The development offers a carefully curated mix of 1-bedroom,
2-bedroom, and 3-bedroom apartments-exclusive penthouses. Each unit is designed to maximize space, natural light, and views, providing residents with a luxurious and comfortable living experience.
Developed by Arcane Platform for DHG Properties, Dubai.




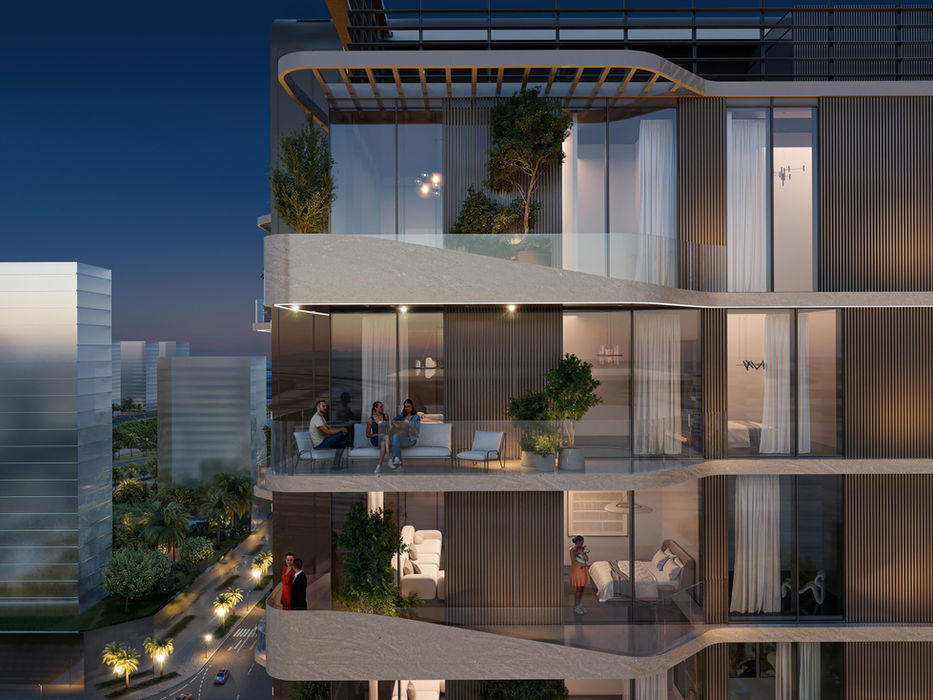

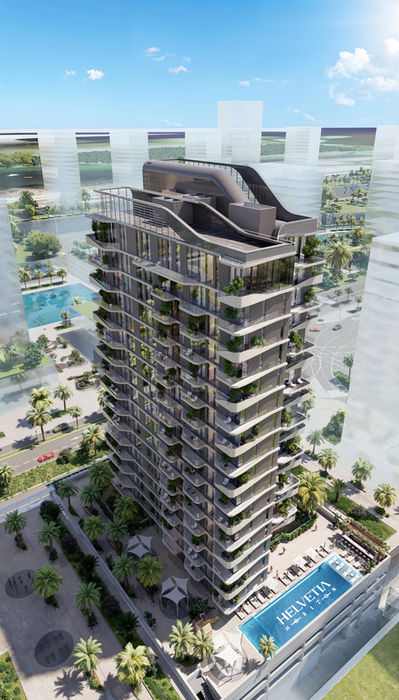

HLV / VERDE
LUXURY RESIDENTIAL APARTMENTS_MEYDAN, BUKADRA, DUBAI UAE
Typology: Residential
Location: Meydan, Dubai, U.A.E.
Year: 2025
GFA: 11.674m2
Height: G + 2P + 17
Client: DHG Properties
Status: Under construction
The tower’s design is characterized by striking geometric forms
and a sleek, modern aesthetic. Its façade features dynamic lines and premium materials, ensuring it becomes a visual landmark. The development offers a carefully curated mix of 1-bedroom,
2-bedroom, and 3-bedroom apartments-exclusive penthouses. Each unit is designed to maximize space, natural light, and views, providing residents with a luxurious and comfortable living experience.
Developed by Arcane Platform for DHG Properties, Dubai.








HLV / VERDE
LUXURY RESIDENTIAL APARTMENTS_MEYDAN, BUKADRA, DUBAI UAE
Typology: Residential
Location: Meydan, Dubai, U.A.E.
Year: 2025
GFA: 11.674m2
Height: G + 2P + 17
Client: DHG Properties
Status: Under construction
The tower’s design is characterized by striking geometric forms
and a sleek, modern aesthetic. Its façade features dynamic lines and premium materials, ensuring it becomes a visual landmark. The development offers a carefully curated mix of 1-bedroom,
2-bedroom, and 3-bedroom apartments-exclusive penthouses. Each unit is designed to maximize space, natural light, and views, providing residents with a luxurious and comfortable living experience.
Developed by Arcane Platform for DHG Properties, Dubai.








HLV / VERDE
LUXURY RESIDENTIAL APARTMENTS_MEYDAN, BUKADRA, DUBAI UAE
Typology: Residential
Location: Meydan, Dubai, U.A.E.
Year: 2025
GFA: 11.674m2
Height: G + 2P + 17
Client: DHG Properties
Status: Under construction
The tower’s design is characterized by striking geometric forms
and a sleek, modern aesthetic. Its façade features dynamic lines and premium materials, ensuring it becomes a visual landmark. The development offers a carefully curated mix of 1-bedroom,
2-bedroom, and 3-bedroom apartments-exclusive penthouses. Each unit is designed to maximize space, natural light, and views, providing residents with a luxurious and comfortable living experience.
Developed by Arcane Platform for DHG Properties, Dubai.








HLV / AZURE
LUXURY RESIDENTIAL APARTMENTS_DUBAI ISLANDS, DUBAI UAE
Typology: Residential
Location: Dubai Islands, Dubai, U.A.E.
Year: 2025
GFA: 7.537m2
Height: G + 2P + 8
Client: DHG Properties
Status: Under construction
The proposed residential building on Dubai Islands is a fusion of luxury, nature, and architectural innovation.
Drawing inspiration from coral formations, the design harmonizes with its coastal surroundings while offering a unique and
recognizable aesthetic. The structure integrates organic forms, fluid lines, and intricate patterns reminiscent of coral growth,
creating a visually striking yet environmentally conscious development.
Developed by Arcane Platform for DHG Properties, Dubai.















HLV / AZURE
LUXURY RESIDENTIAL APARTMENTS_DUBAI ISLANDS, DUBAI UAE
Typology: Residential
Location: Dubai Islands, Dubai, U.A.E.
Year: 2025
GFA: 7.537m2
Height: G + 2P + 8
Client: DHG Properties
Status: Under construction
The proposed residential building on Dubai Islands is a fusion of luxury, nature, and architectural innovation.
Drawing inspiration from coral formations, the design harmonizes with its coastal surroundings while offering a unique and
recognizable aesthetic. The structure integrates organic forms, fluid lines, and intricate patterns reminiscent of coral growth,
creating a visually striking yet environmentally conscious development.
Developed by Arcane Platform for DHG Properties, Dubai.














ONE /JBR
LUXURY RESIDENTIAL APARTMENTS_JBR DUBAI, UAE

ONE / JBR
LUXURY RESIDENTIAL APARTMENTS_JBR DUBAI UAE
Typology: Residential
Location: JBR, Dubai, U.A.E.
Year: 2014
GFA: 45.138m2
Height: 225 m ; G + 43
Client: Dubai Properties
Status: Completed
46 story luxury residential tower features 2-4 bedroom units with 100% sea views overlooking the Palm Jumeirah and Blue Waters projects in the Gulf.
The spacious units all enjoy generous terraces with excellent visibility of the beach and the major landmarks of this area. Every unit is a prime unit capitalizing on this prime location.
Projects developed by Arcane Platform team members during their time at Edge Architects, Dubai, where they held senior design and management roles.
Presented here to illustrate the team’s professional experience.
All rights to the original projects and images belong to Edge Architects.






ONE / JBR
LUXURY RESIDENTIAL APARTMENTS_JBR DUBAI UAE
Typology: Residential
Location: JBR, Dubai, U.A.E.
Year: 2014
GFA: 45.138m2
Height: 225 m ; G + 43
Client: Dubai Properties
Status: Completed
46 story luxury residential tower features 2-4 bedroom units with 100% sea views overlooking the Palm Jumeirah and Blue Waters projects in the Gulf.
The spacious units all enjoy generous terraces with excellent visibility of the beach and the major landmarks of this area. Every unit is a prime unit capitalizing on this prime location.
Projects developed by Arcane Platform team members during their time at Edge Architects, Dubai, where they held senior design and management roles.
Presented here to illustrate the team’s professional experience.
All rights to the original projects and images belong to Edge Architects.






ONE / JBR
LUXURY RESIDENTIAL APARTMENTS_JBR DUBAI UAE
Typology: Residential
Location: JBR, Dubai, U.A.E.
Year: 2014
GFA: 45.138m2
Height: 225 m ; G + 43
Client: Dubai Properties
Status: Completed
46 story luxury residential tower features 2-4 bedroom units with 100% sea views overlooking the Palm Jumeirah and Blue Waters projects in the Gulf.
The spacious units all enjoy generous terraces with excellent visibility of the beach and the major landmarks of this area. Every unit is a prime unit capitalizing on this prime location.
Projects developed by Arcane Platform team members during their time at Edge Architects, Dubai, where they held senior design and management roles.
Presented here to illustrate the team’s professional experience.
All rights to the original projects and images belong to Edge Architects.






ONE / JBR
LUXURY RESIDENTIAL APARTMENTS_JBR DUBAI UAE
Typology: Residential
Location: JBR, Dubai, U.A.E.
Year: 2014
GFA: 45.138m2
Height: 225 m ; G + 43
Client: Dubai Properties
Status: Completed
46 story luxury residential tower features 2-4 bedroom units with 100% sea views overlooking the Palm Jumeirah and Blue Waters projects in the Gulf.
The spacious units all enjoy generous terraces with excellent visibility of the beach and the major landmarks of this area. Every unit is a prime unit capitalizing on this prime location.
Projects developed by Arcane Platform team members during their time at Edge Architects, Dubai, where they held senior design and management roles.
Presented here to illustrate the team’s professional experience.
All rights to the original projects and images belong to Edge Architects.






ONE / JBR
LUXURY RESIDENTIAL APARTMENTS_JBR DUBAI UAE
Typology: Residential
Location: JBR, Dubai, U.A.E.
Year: 2014
GFA: 45.138m2
Height: 225 m ; G + 43
Client: Dubai Properties
Status: Completed
46 story luxury residential tower features 2-4 bedroom units with 100% sea views overlooking the Palm Jumeirah and Blue Waters projects in the Gulf.
The spacious units all enjoy generous terraces with excellent visibility of the beach and the major landmarks of this area. Every unit is a prime unit capitalizing on this prime location.
Projects developed by Arcane Platform team members during their time at Edge Architects, Dubai, where they held senior design and management roles.
Presented here to illustrate the team’s professional experience.
All rights to the original projects and images belong to Edge Architects.






COASTAL TOWERS
LUXURY TOWERS
Typology: Mixed Use
Location: KAEC, KSA
Year: 2015
GFA: 13.137.126m2
Height: 309 m; G + 60
Client: EEC (EMAAR) KSA
Status: Concept Design
Bay La Sun Masterplan is part of King Abdullah Economic City 181 square kilometer megaproject along the Red Sea coast. The project main task was a re-evaluation of the existing masterplan and capitalization on sea proximity. New masterplan proposal increased units with direct sea view by 600% and provided a central park and improved community connection.
Coastal Towers Project is the focal point of Bay La Sun district, with four residential towers, the iconic central tower consisting of the 5-star hotel, branded residences and penthouses and beachfront retail promenade. The design provides more than 80% units with stunning views toward the coastline.
Projects developed by Arcane Platform team members during their time at Edge Architects, Dubai, where they held senior design and management roles.
Presented here to illustrate the team’s professional experience.
All rights to the original projects and images belong to Edge Architects.

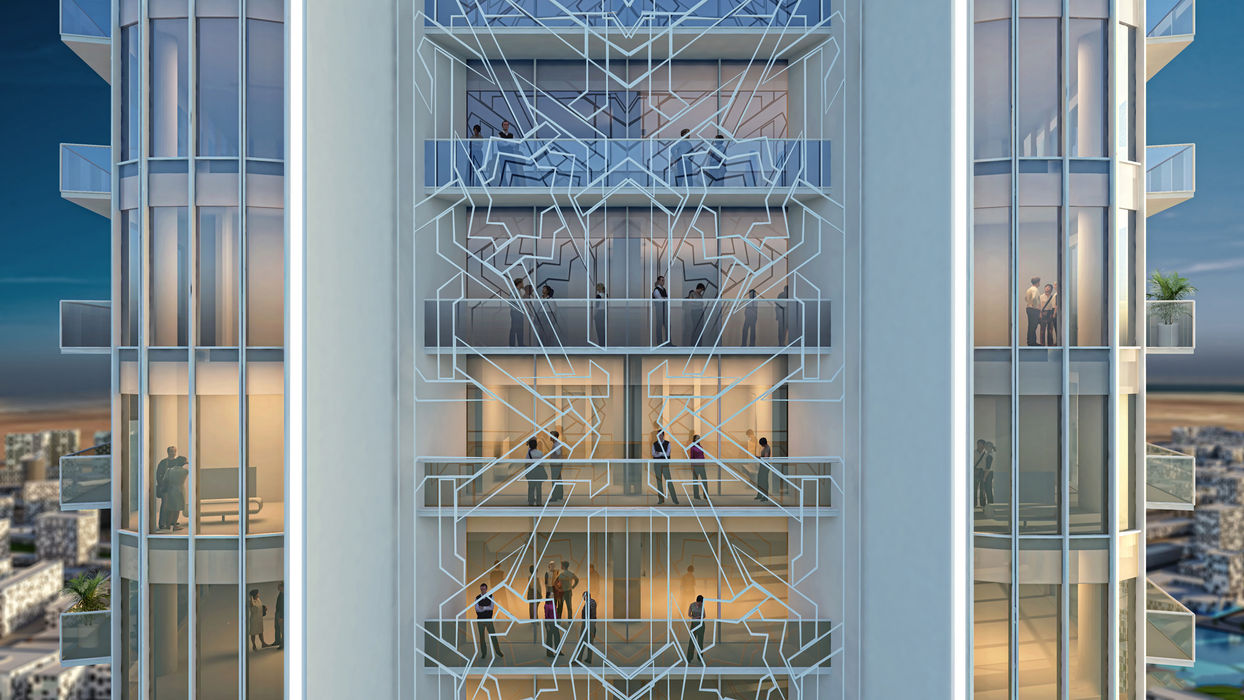
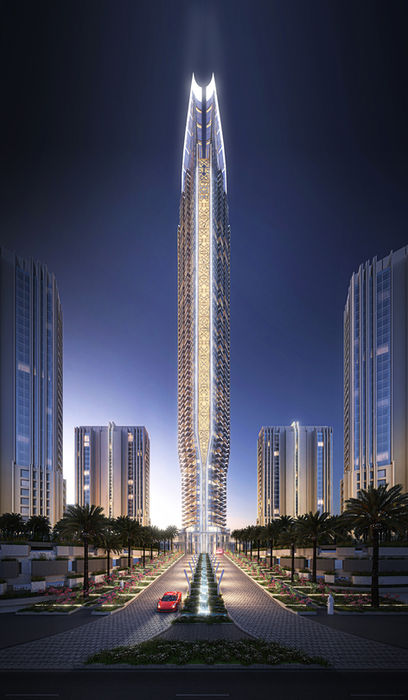

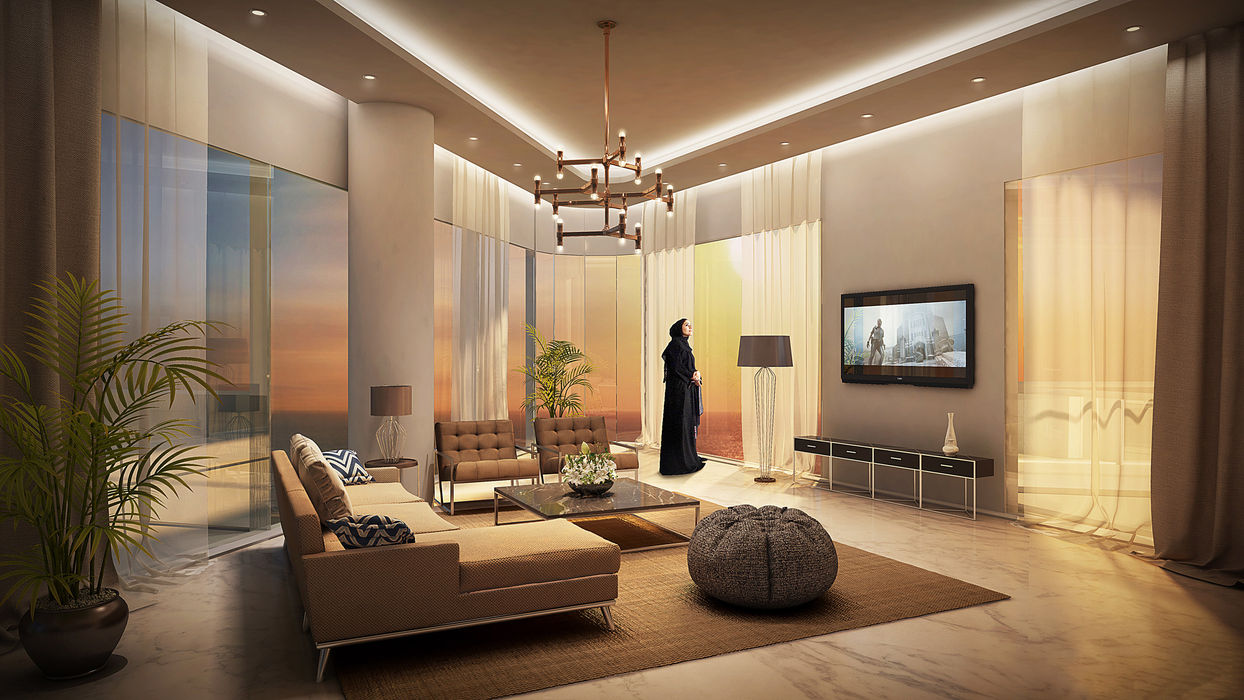


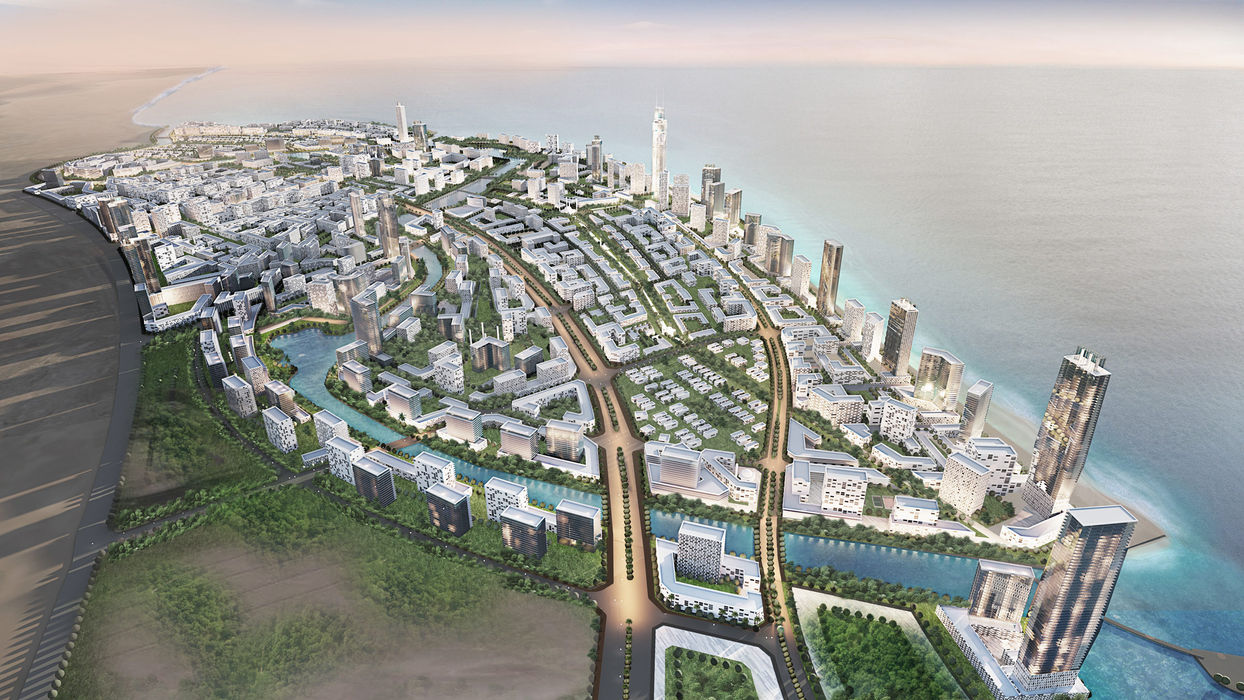


COASTAL TOWERS
LUXURY TOWERS
Typology: Mixed Use
Location: KAEC, KSA
Year: 2015
GFA: 13.137.126m2
Height: 309 m; G + 60
Client: EEC (EMAAR) KSA
Status: Concept Design
Bay La Sun Masterplan is part of King Abdullah Economic City 181 square kilometer megaproject along the Red Sea coast. The project main task was a re-evaluation of the existing masterplan and capitalization on sea proximity. New masterplan proposal increased units with direct sea view by 600% and provided a central park and improved community connection.
Coastal Towers Project is the focal point of Bay La Sun district, with four residential towers, the iconic central tower consisting of the 5-star hotel, branded residences and penthouses and beachfront retail promenade. The design provides more than 80% units with stunning views toward the coastline.
Projects developed by Arcane Platform team members during their time at Edge Architects, Dubai, where they held senior design and management roles.
Presented here to illustrate the team’s professional experience.
All rights to the original projects and images belong to Edge Architects.










COASTAL TOWERS
LUXURY TOWERS
Typology: Mixed Use
Location: KAEC, KSA
Year: 2015
GFA: 13.137.126m2
Height: 309 m; G + 60
Client: EEC (EMAAR) KSA
Status: Concept Design
Bay La Sun Masterplan is part of King Abdullah Economic City 181 square kilometer megaproject along the Red Sea coast. The project main task was a re-evaluation of the existing masterplan and capitalization on sea proximity. New masterplan proposal increased units with direct sea view by 600% and provided a central park and improved community connection.
Coastal Towers Project is the focal point of Bay La Sun district, with four residential towers, the iconic central tower consisting of the 5-star hotel, branded residences and penthouses and beachfront retail promenade. The design provides more than 80% units with stunning views toward the coastline.
Projects developed by Arcane Platform team members during their time at Edge Architects, Dubai, where they held senior design and management roles.
Presented here to illustrate the team’s professional experience.
All rights to the original projects and images belong to Edge Architects.









CO-T
MIXED-USE COASTAL TOWERS, KSA
DCH-17
DUBAI CREEK HARBOUR RESIDENTIAL PLOTS, DUBAI, UAE
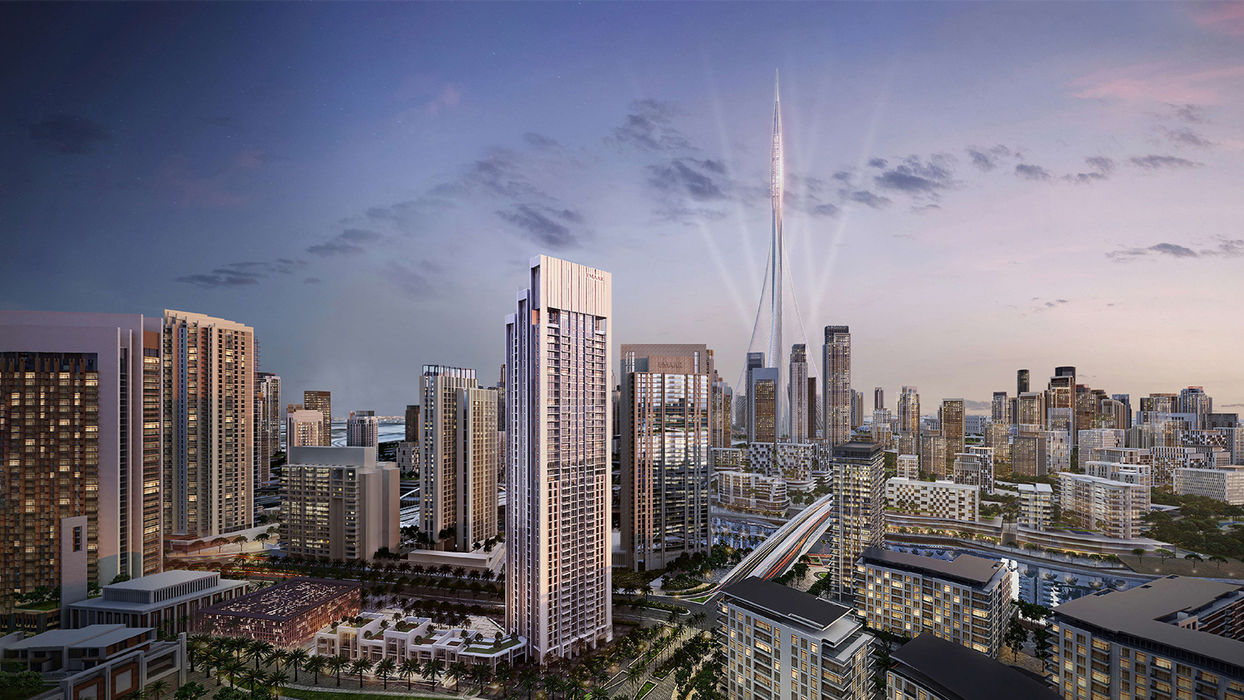
DCH 17
DUBAI CREEK HARBOUR RESIDENTIAL PLOTS, DUBAI, UAE
Typology: Residential
Location: Dubai, U.A.E.
Year: 2017
GFA: 45.520m2
Height: 170 m; G + 43
Client: EMAAR
Status: Completed
Residential tower in the heart of DCH that aims to achieve prime units with uninterrupted view of Burj Khalifa. Unlike similar developments in the area, the townhouses are not located on top of the podium but on the Ground Floor, to get direct access to the Central Park, increasing its value significantly.
The project is highly efficient with a great sellable area as a percentage of the total area due to its tight core and efficient structural system. The simplicity of the design belies the sophistication of the planning that went into it.
Projects developed by Arcane Platform team members during their time at Edge Architects, Dubai, where they held senior design and management roles.
Presented here to illustrate the team’s professional experience.
All rights to the original projects and images belong to Edge Architects.



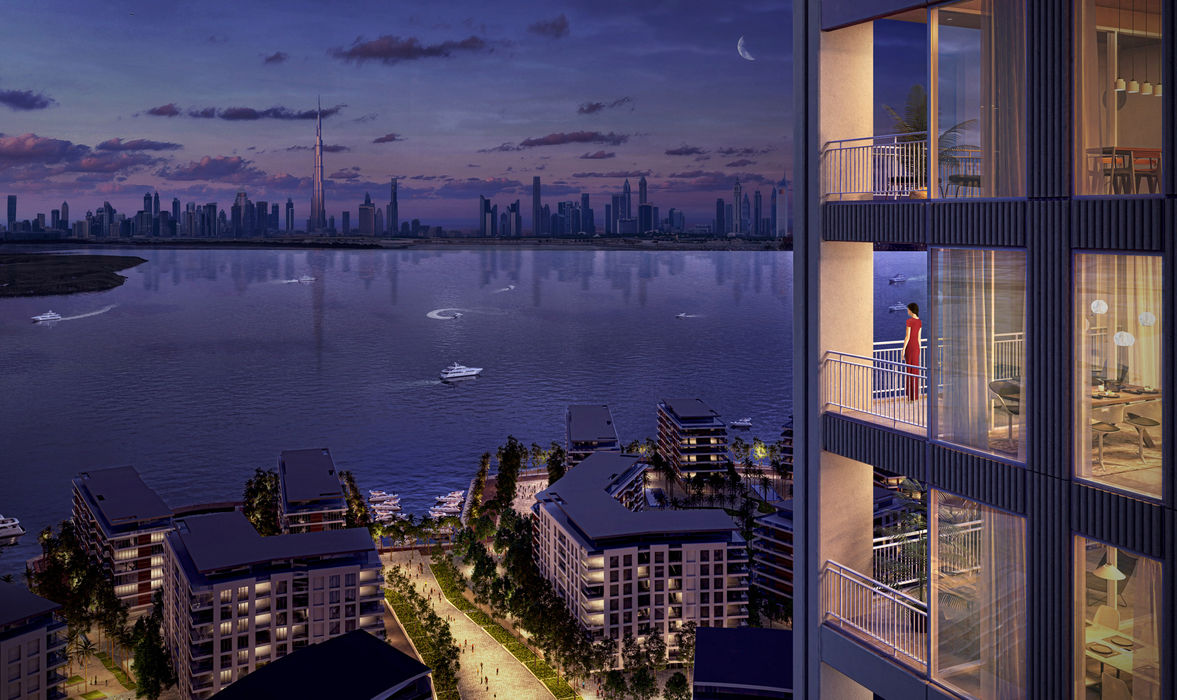
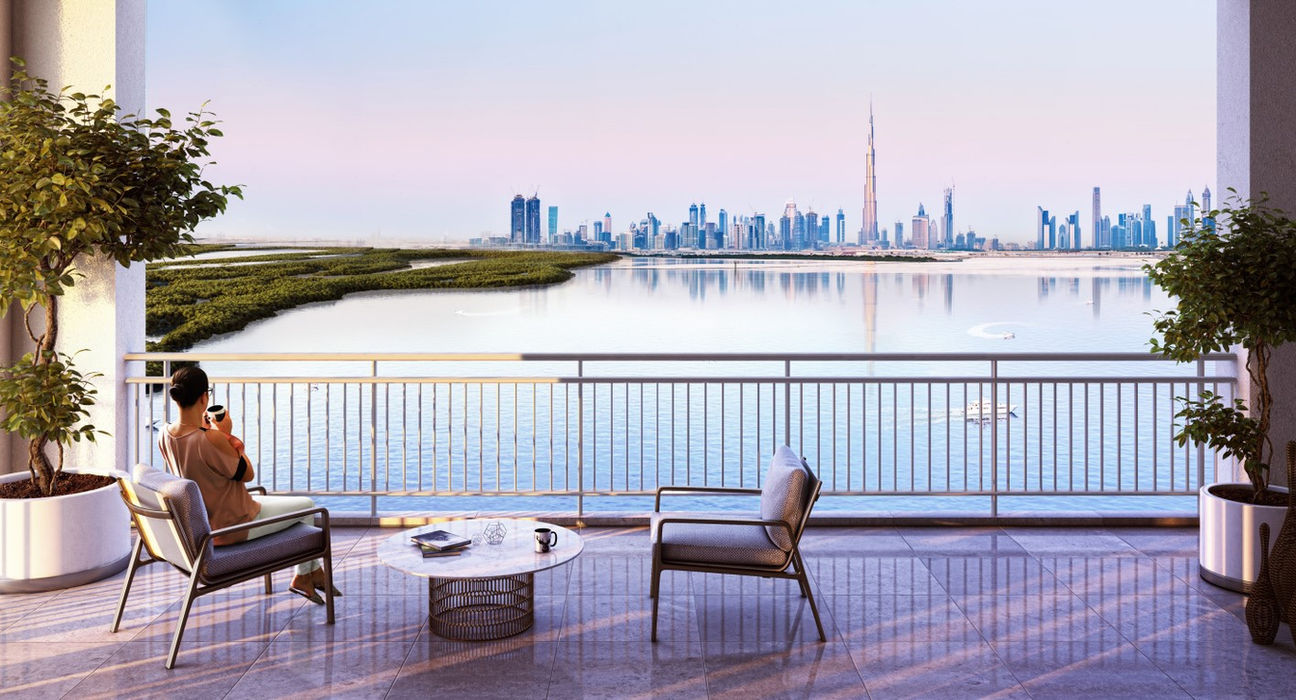


DCH 17
DUBAI CREEK HARBOUR RESIDENTIAL PLOTS, DUBAI, UAE
Typology: Residential
Location: Dubai, U.A.E.
Year: 2017
GFA: 45.520m2
Height: 170 m; G + 43
Client: EMAAR
Status: Completed
Residential tower in the heart of DCH that aims to achieve prime units with uninterrupted view of Burj Khalifa. Unlike similar developments in the area, the townhouses are not located on top of the podium but on the Ground Floor, to get direct access to the Central Park, increasing its value significantly.
The project is highly efficient with a great sellable area as a percentage of the total area due to its tight core and efficient structural system. The simplicity of the design belies the sophistication of the planning that went into it.
Projects developed by Arcane Platform team members during their time at Edge Architects, Dubai, where they held senior design and management roles.
Presented here to illustrate the team’s professional experience.
All rights to the original projects and images belong to Edge Architects.







DCH 17
DUBAI CREEK HARBOUR RESIDENTIAL PLOTS, DUBAI, UAE
Typology: Residential
Location: Dubai, U.A.E.
Year: 2017
GFA: 45.520m2
Height: 170 m; G + 43
Client: EMAAR
Status: Completed
Residential tower in the heart of DCH that aims to achieve prime units with uninterrupted view of Burj Khalifa. Unlike similar developments in the area, the townhouses are not located on top of the podium but on the Ground Floor, to get direct access to the Central Park, increasing its value significantly.
The project is highly efficient with a great sellable area as a percentage of the total area due to its tight core and efficient structural system. The simplicity of the design belies the sophistication of the planning that went into it.
Projects developed by Arcane Platform team members during their time at Edge Architects, Dubai, where they held senior design and management roles.
Presented here to illustrate the team’s professional experience.
All rights to the original projects and images belong to Edge Architects.







DCH 17
DUBAI CREEK HARBOUR RESIDENTIAL PLOTS, DUBAI, UAE
Typology: Residential
Location: Dubai, U.A.E.
Year: 2017
GFA: 45.520m2
Height: 170 m; G + 43
Client: EMAAR
Status: Completed
Residential tower in the heart of DCH that aims to achieve prime units with uninterrupted view of Burj Khalifa. Unlike similar developments in the area, the townhouses are not located on top of the podium but on the Ground Floor, to get direct access to the Central Park, increasing its value significantly.
The project is highly efficient with a great sellable area as a percentage of the total area due to its tight core and efficient structural system. The simplicity of the design belies the sophistication of the planning that went into it.
Projects developed by Arcane Platform team members during their time at Edge Architects, Dubai, where they held senior design and management roles.
Presented here to illustrate the team’s professional experience.
All rights to the original projects and images belong to Edge Architects.






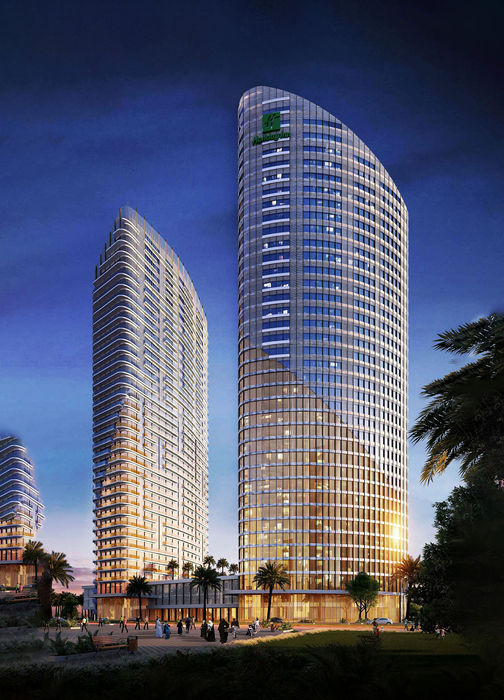
KINGSTON TOWERS
HILTON AND HOLIDAY INN TWIN TOWERS BUSINESS BAY, DUBAI, UAE
Typology: Residential and Hospitality
Location: Business Bay, Dubai, UAE
Year: 2018
GFA: 30.000m2
Height: G+29
Client: Kingston Holdings Singapore
Status: Completed
Twin towers are designed to correspond to one another in style and overall look making iconic entity in the Business Bay skyline.
Holiday Inn and Kingston Residences: The top part of the tower is reserved for Residences with Sky collection 3-bedroom apartments at the upper 2 levels. Holiday Inn hotel takes lower floors of the tower and amenity functions at the podium. This allows for a total of 120 very spacious apartments and 281 hotel keys.
Hilton Garden Inn and Embassy Suites Hotel: the luxury 5* Embassy Suites at the upper 10 levels and Hilton Garden Inn rooms at lower floors. This allows for a total of 134 HGI keys and 104 Embassy Suites. The Embassy Suites brand is introduced for the first time in UAE in this project.
Projects developed by Arcane Platform team members during their time at Edge Architects, Dubai, where they held senior design and management roles.
Presented here to illustrate the team’s professional experience.
All rights to the original projects and images belong to Edge Architects.
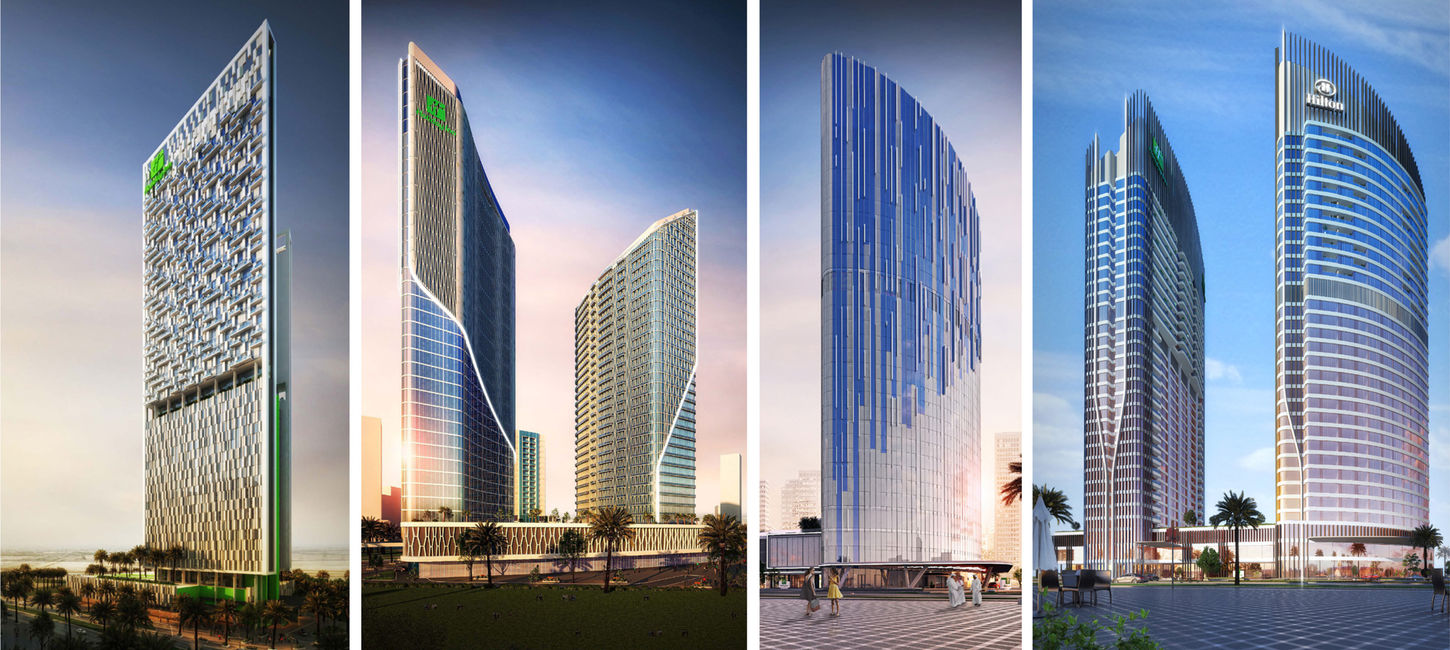



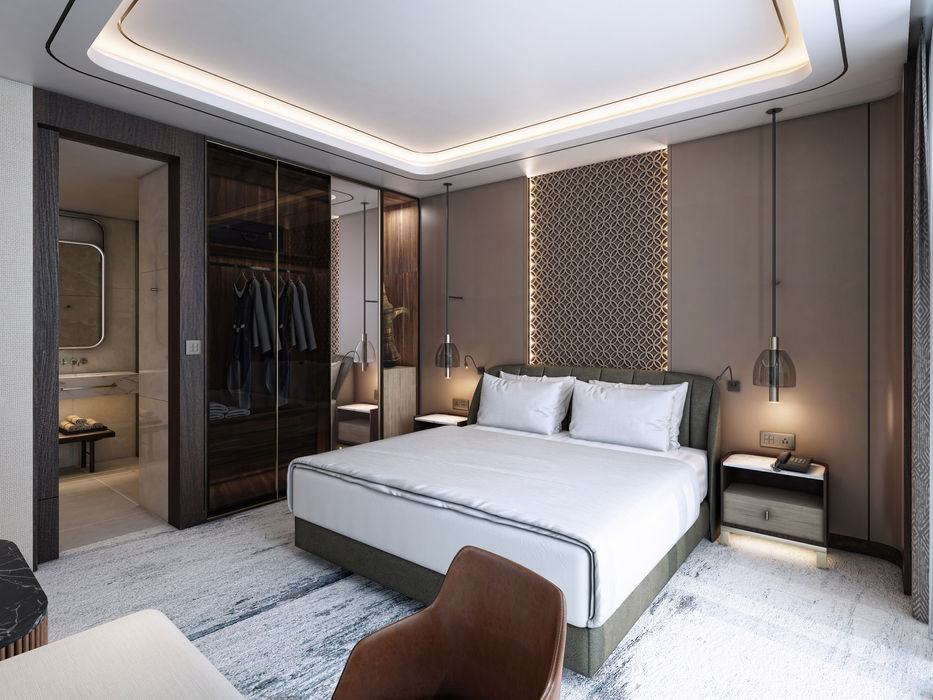
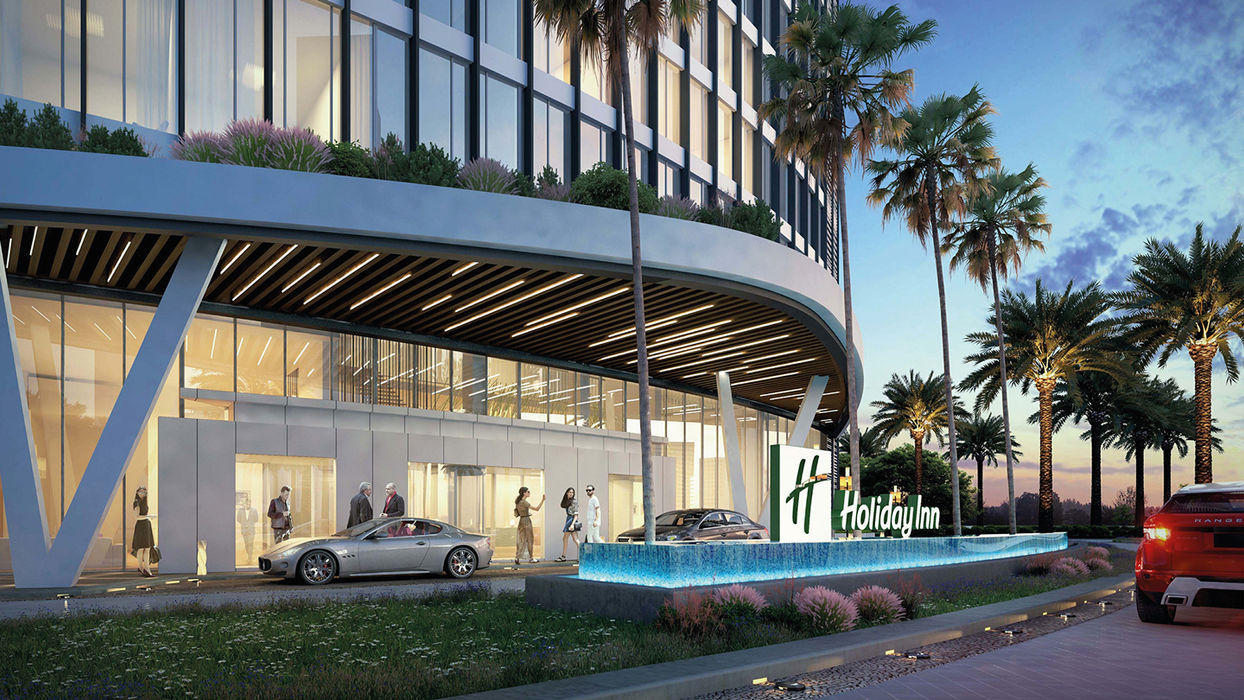

KINGSTON TOWERS
HILTON AND HOLIDAY INN TWIN TOWERS BUSINESS BAY, DUBAI, UAE
Typology: Residential and Hospitality
Location: Business Bay, Dubai, UAE
Year: 2018
GFA: 30.000m2
Height: G+29
Client: Kingston Holdings Singapore
Status: Completed
Twin towers are designed to correspond to one another in style and overall look making iconic entity in the Business Bay skyline.
Holiday Inn and Kingston Residences: The top part of the tower is reserved for Residences with Sky collection 3-bedroom apartments at the upper 2 levels. Holiday Inn hotel takes lower floors of the tower and amenity functions at the podium. This allows for a total of 120 very spacious apartments and 281 hotel keys.
Hilton Garden Inn and Embassy Suites Hotel: the luxury 5* Embassy Suites at the upper 10 levels and Hilton Garden Inn rooms at lower floors. This allows for a total of 134 HGI keys and 104 Embassy Suites. The Embassy Suites brand is introduced for the first time in UAE in this project.
Projects developed by Arcane Platform team members during their time at Edge Architects, Dubai, where they held senior design and management roles.
Presented here to illustrate the team’s professional experience.
All rights to the original projects and images belong to Edge Architects.







KINGSTON TOWERS
HILTON AND HOLIDAY INN TWIN TOWERS BUSINESS BAY, DUBAI, UAE
Typology: Residential and Hospitality
Location: Business Bay, Dubai, UAE
Year: 2018
GFA: 30.000m2
Height: G+29
Client: Kingston Holdings Singapore
Status: Completed
Twin towers are designed to correspond to one another in style and overall look making iconic entity in the Business Bay skyline.
Holiday Inn and Kingston Residences: The top part of the tower is reserved for Residences with Sky collection 3-bedroom apartments at the upper 2 levels. Holiday Inn hotel takes lower floors of the tower and amenity functions at the podium. This allows for a total of 120 very spacious apartments and 281 hotel keys.
Hilton Garden Inn and Embassy Suites Hotel: the luxury 5* Embassy Suites at the upper 10 levels and Hilton Garden Inn rooms at lower floors. This allows for a total of 134 HGI keys and 104 Embassy Suites. The Embassy Suites brand is introduced for the first time in UAE in this project.
Projects developed by Arcane Platform team members during their time at Edge Architects, Dubai, where they held senior design and management roles.
Presented here to illustrate the team’s professional experience.
All rights to the original projects and images belong to Edge Architects.







KINGSTON TOWERS
HILTON AND HOLIDAY INN TWIN TOWERS BUSINESS BAY, DUBAI, UAE
Typology: Residential and Hospitality
Location: Business Bay, Dubai, UAE
Year: 2018
GFA: 30.000m2
Height: G+29
Client: Kingston Holdings Singapore
Status: Completed
Twin towers are designed to correspond to one another in style and overall look making iconic entity in the Business Bay skyline.
Holiday Inn and Kingston Residences: The top part of the tower is reserved for Residences with Sky collection 3-bedroom apartments at the upper 2 levels. Holiday Inn hotel takes lower floors of the tower and amenity functions at the podium. This allows for a total of 120 very spacious apartments and 281 hotel keys.
Hilton Garden Inn and Embassy Suites Hotel: the luxury 5* Embassy Suites at the upper 10 levels and Hilton Garden Inn rooms at lower floors. This allows for a total of 134 HGI keys and 104 Embassy Suites. The Embassy Suites brand is introduced for the first time in UAE in this project.
Projects developed by Arcane Platform team members during their time at Edge Architects, Dubai, where they held senior design and management roles.
Presented here to illustrate the team’s professional experience.
All rights to the original projects and images belong to Edge Architects.






K-TO
HILTON AND HOLIDAY INN TWIN TOWERS BUSINESS BAY, DUBAI, UAE
BE-H
JUMEIRAH BEACH 5* HOTEL, DUBAI, UAE
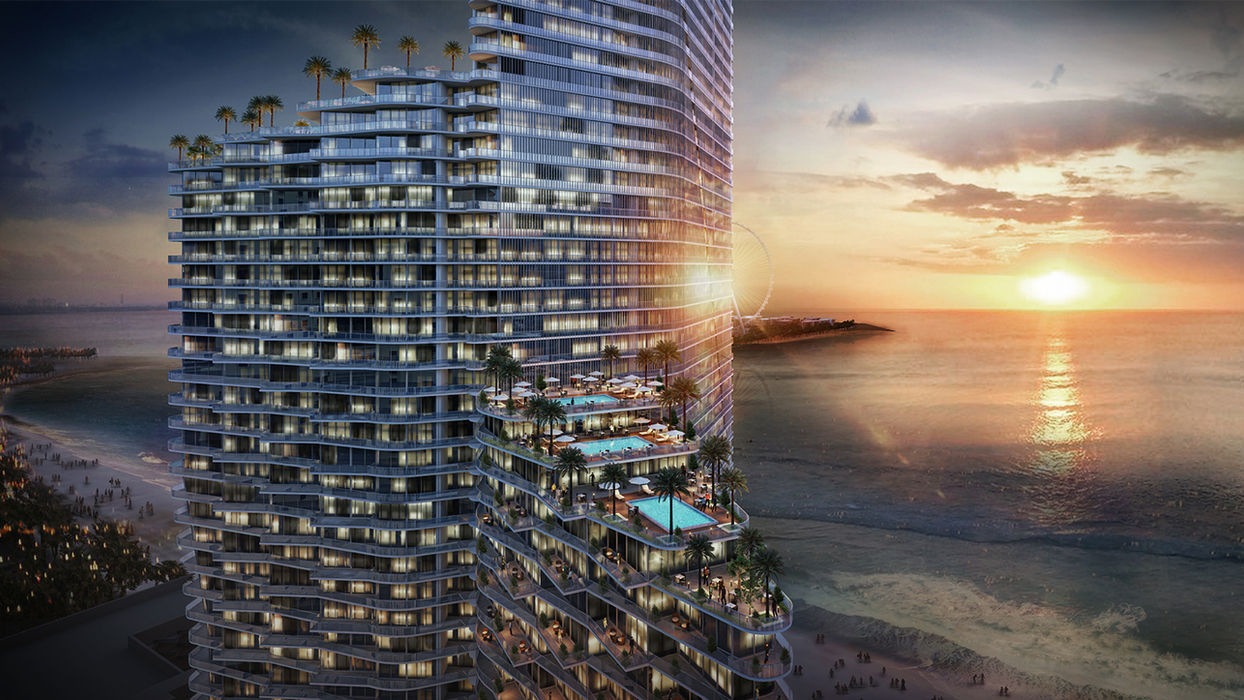
BEACHFRONT HOTEL
JUMEIRAH BEACH 5* HOTEL
Typology: Hospitality
Location: Dubai, U.A.E.
Year: 2014
GFA: 36.000m2
Height: 54 m; G+11
Client: Dubai Properties
Status: Competition
11 Stories high and 300 keys boutique hotel with F&B and entertainment functions on JBR walk.The project creates a unique pedestrian-friendly icon on JBR walk which ties into all the night dining activities along this strip. The minimalist clean aesthetic of the project creates a powerful contrast to the most extravagant buildings in JBR.
Projects developed by Arcane Platform team members during their time at Edge Architects, Dubai, where they held senior design and management roles.
Presented here to illustrate the team’s professional experience.
All rights to the original projects and images belong to Edge Architects.

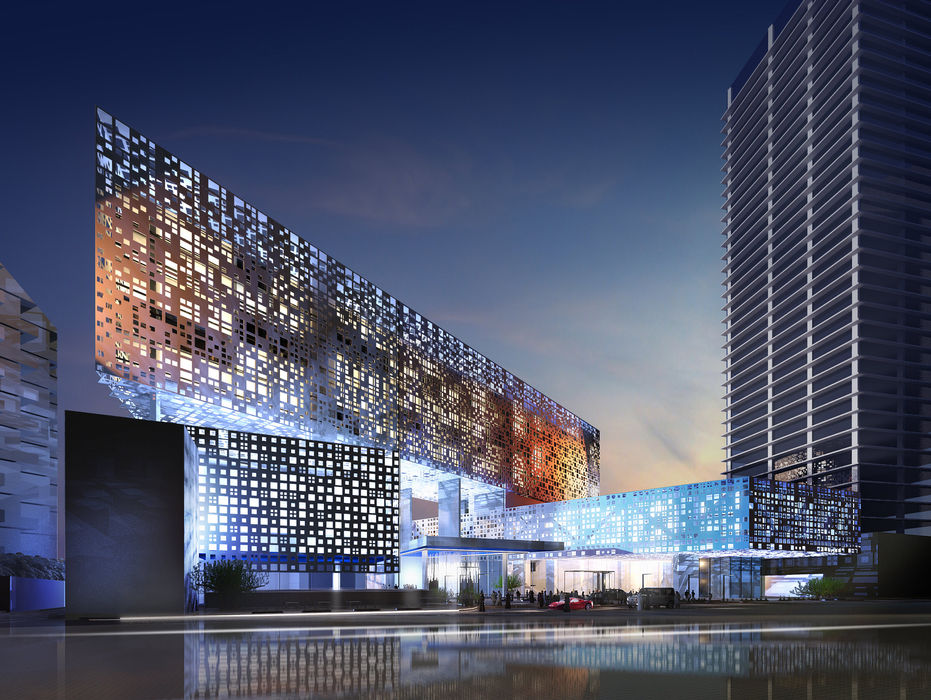




BEACHFRONT HOTEL
JUMEIRAH BEACH 5* HOTEL
Typology: Hospitality
Location: Dubai, U.A.E.
Year: 2014
GFA: 36.000m2
Height: 54 m; G+11
Client: Dubai Properties
Status: Competition
11 Stories high and 300 keys boutique hotel with F&B and entertainment functions on JBR walk.The project creates a unique pedestrian-friendly icon on JBR walk which ties into all the night dining activities along this strip. The minimalist clean aesthetic of the project creates a powerful contrast to the most extravagant buildings in JBR.
Projects developed by Arcane Platform team members during their time at Edge Architects, Dubai, where they held senior design and management roles.
Presented here to illustrate the team’s professional experience.
All rights to the original projects and images belong to Edge Architects.






BEACHFRONT HOTEL
JUMEIRAH BEACH 5* HOTEL
Typology: Hospitality
Location: Dubai, U.A.E.
Year: 2014
GFA: 36.000m2
Height: 54 m; G+11
Client: Dubai Properties
Status: Competition
11 Stories high and 300 keys boutique hotel with F&B and entertainment functions on JBR walk.The project creates a unique pedestrian-friendly icon on JBR walk which ties into all the night dining activities along this strip. The minimalist clean aesthetic of the project creates a powerful contrast to the most extravagant buildings in JBR.
Projects developed by Arcane Platform team members during their time at Edge Architects, Dubai, where they held senior design and management roles.
Presented here to illustrate the team’s professional experience.
All rights to the original projects and images belong to Edge Architects.






BEACHFRONT HOTEL
JUMEIRAH BEACH 5* HOTEL
Typology: Hospitality
Location: Dubai, U.A.E.
Year: 2014
GFA: 36.000m2
Height: 54 m; G+11
Client: Dubai Properties
Status: Competition
11 Stories high and 300 keys boutique hotel with F&B and entertainment functions on JBR walk.The project creates a unique pedestrian-friendly icon on JBR walk which ties into all the night dining activities along this strip. The minimalist clean aesthetic of the project creates a powerful contrast to the most extravagant buildings in JBR.
Projects developed by Arcane Platform team members during their time at Edge Architects, Dubai, where they held senior design and management roles.
Presented here to illustrate the team’s professional experience.
All rights to the original projects and images belong to Edge Architects.






BEACHFRONT HOTEL
JUMEIRAH BEACH 5* HOTEL
Typology: Hospitality
Location: Dubai, U.A.E.
Year: 2014
GFA: 36.000m2
Height: 54 m; G+11
Client: Dubai Properties
Status: Competition
11 Stories high and 300 keys boutique hotel with F&B and entertainment functions on JBR walk.The project creates a unique pedestrian-friendly icon on JBR walk which ties into all the night dining activities along this strip. The minimalist clean aesthetic of the project creates a powerful contrast to the most extravagant buildings in JBR.
Projects developed by Arcane Platform team members during their time at Edge Architects, Dubai, where they held senior design and management roles.
Presented here to illustrate the team’s professional experience.
All rights to the original projects and images belong to Edge Architects.




